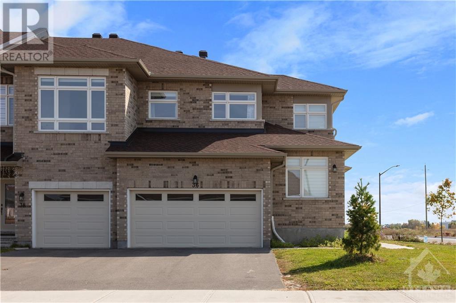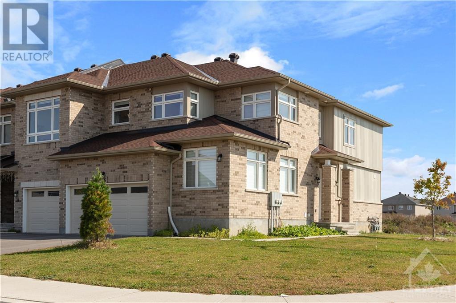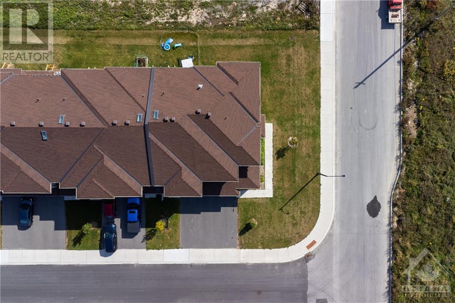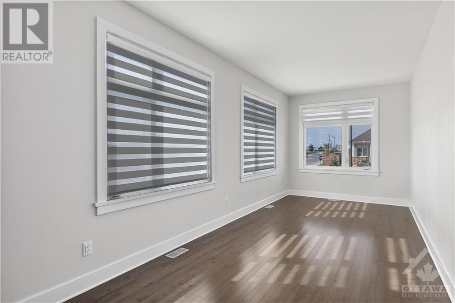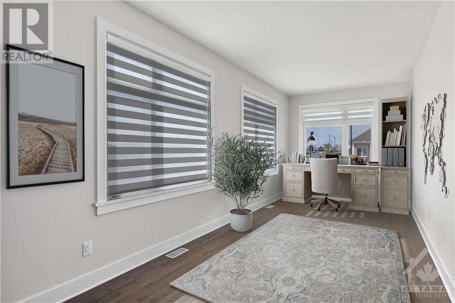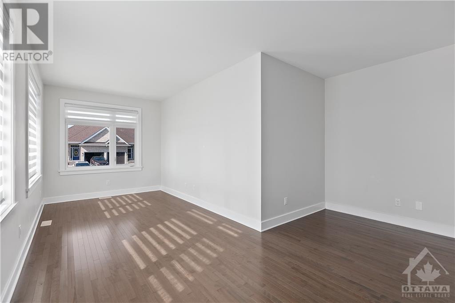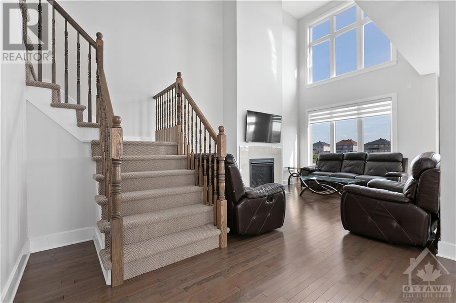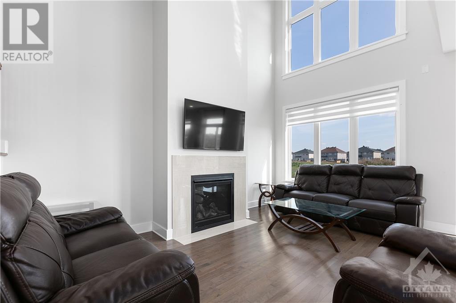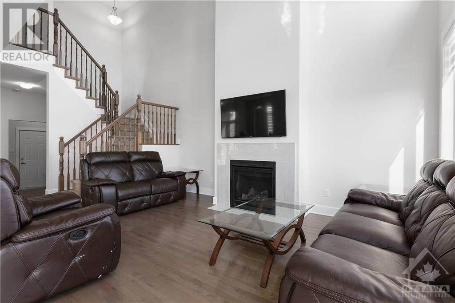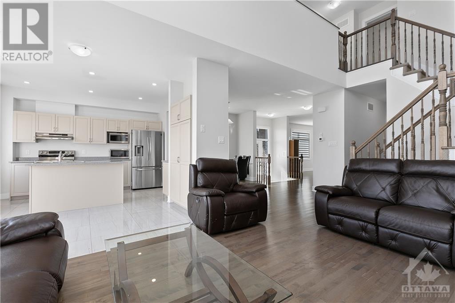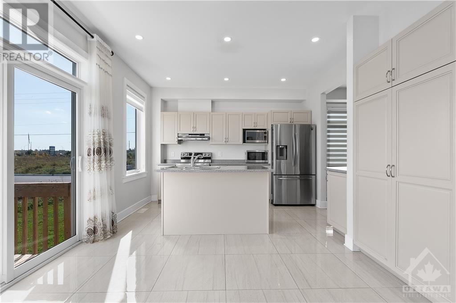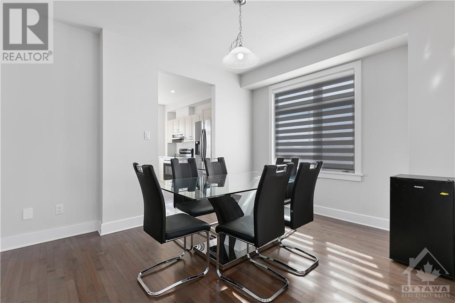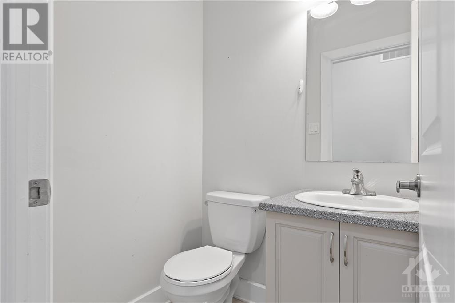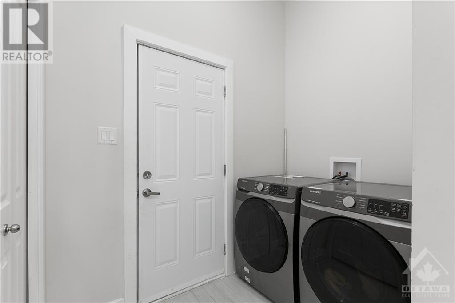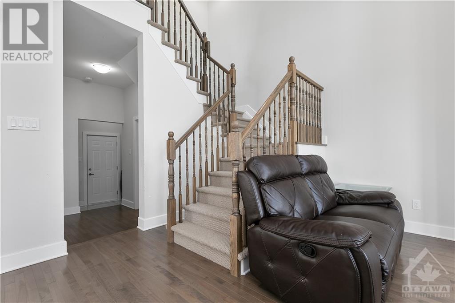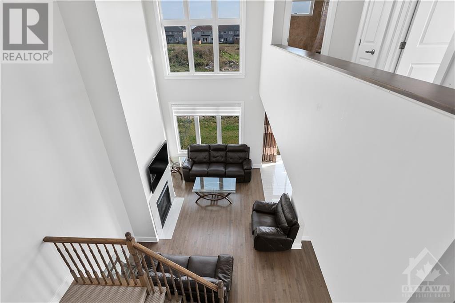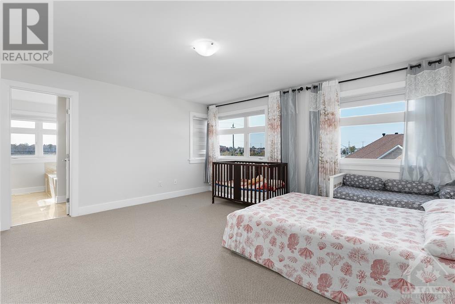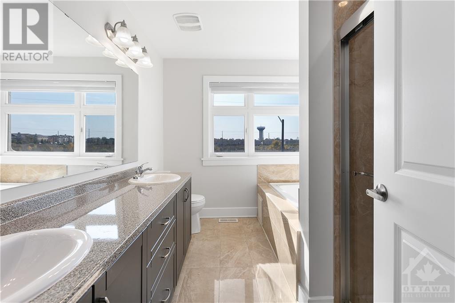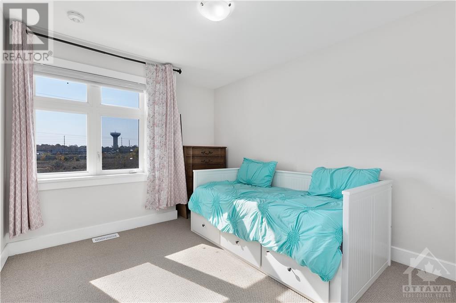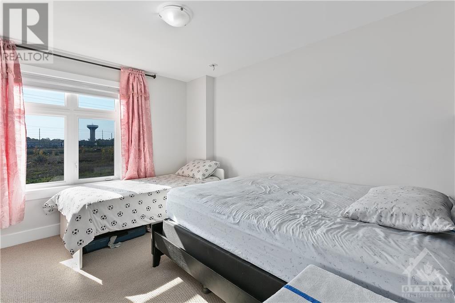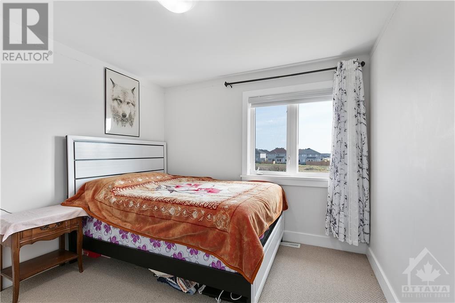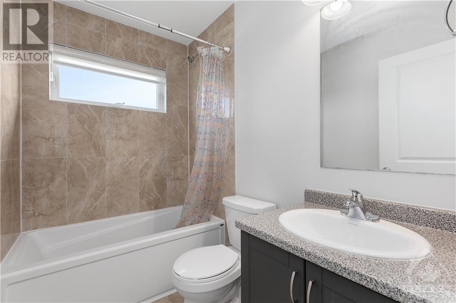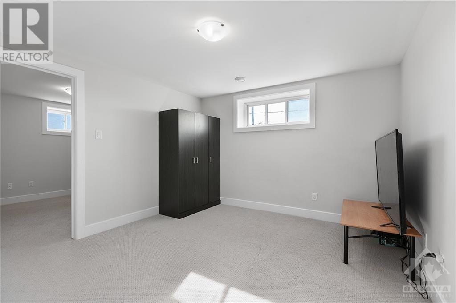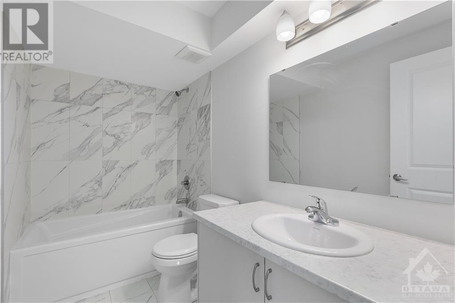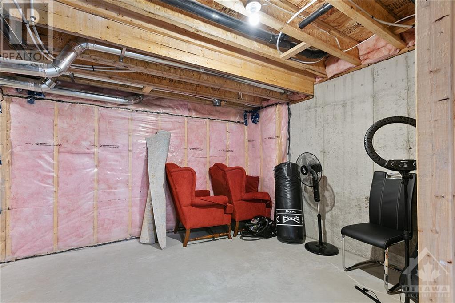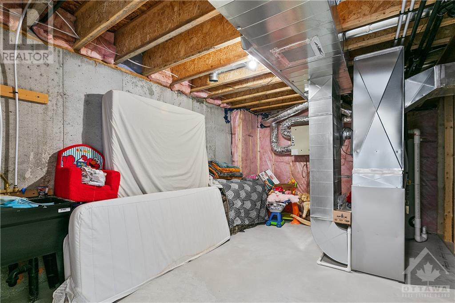36 HURDIS WAY
Carleton Place, Ontario K7C0L3
$749,999
| Bathroom Total | 4 |
| Bedrooms Total | 5 |
| Half Bathrooms Total | 1 |
| Year Built | 2021 |
| Cooling Type | Central air conditioning |
| Flooring Type | Wall-to-wall carpet, Hardwood, Tile |
| Heating Type | Forced air |
| Heating Fuel | Natural gas |
| Stories Total | 2 |
| Primary Bedroom | Second level | 15'10" x 15'4" |
| 4pc Ensuite bath | Second level | Measurements not available |
| Bedroom | Second level | 12'0" x 10'0" |
| Bedroom | Second level | 11'0" x 10'3" |
| Bedroom | Second level | 12'3" x 10'0" |
| Recreation room | Basement | 11'11" x 10'3" |
| Bedroom | Basement | 11'11" x 10'3" |
| Full bathroom | Basement | Measurements not available |
| Living room | Main level | 15'4" x 11'6" |
| Dining room | Main level | 13'6" x 11'0" |
| Family room | Main level | 15'3" x 12'1" |
| Den | Main level | 14'0" x 9'0" |
| Kitchen | Main level | 15'1" x 12'4" |
| Partial bathroom | Main level | Measurements not available |
| Laundry room | Main level | Measurements not available |
YOU MAY ALSO BE INTERESTED IN…
Previous
Next


